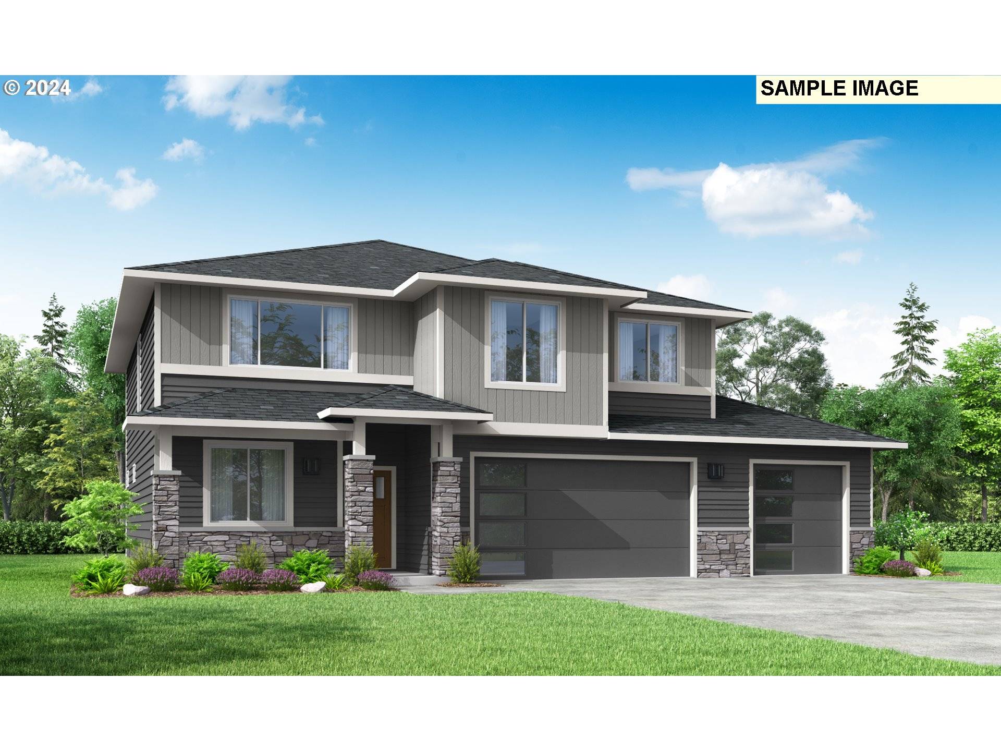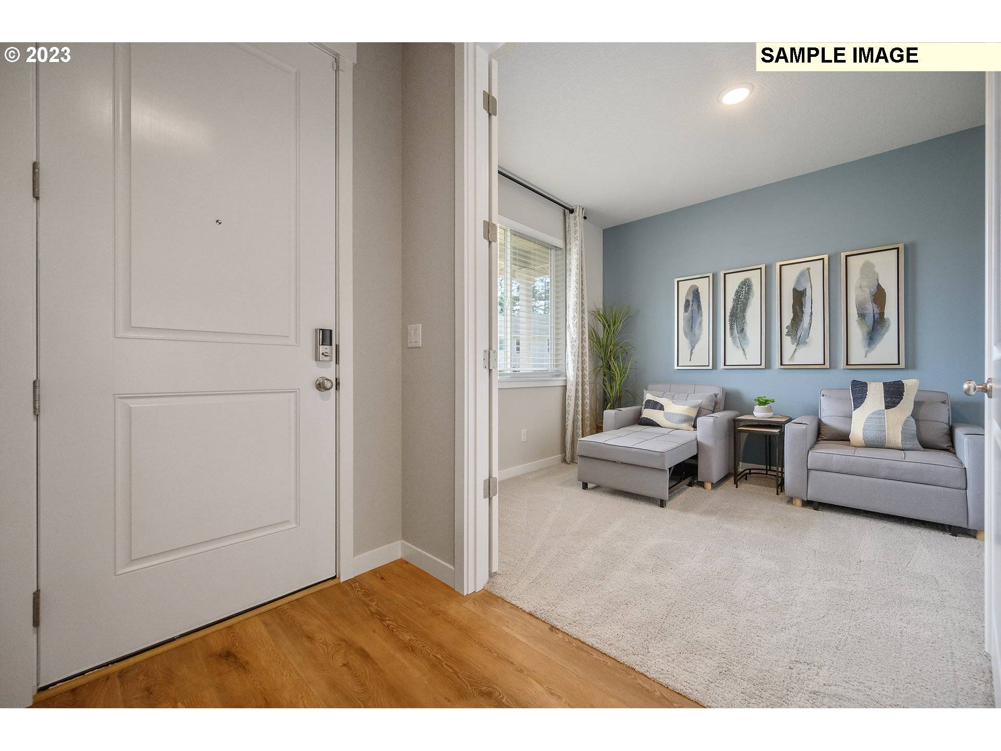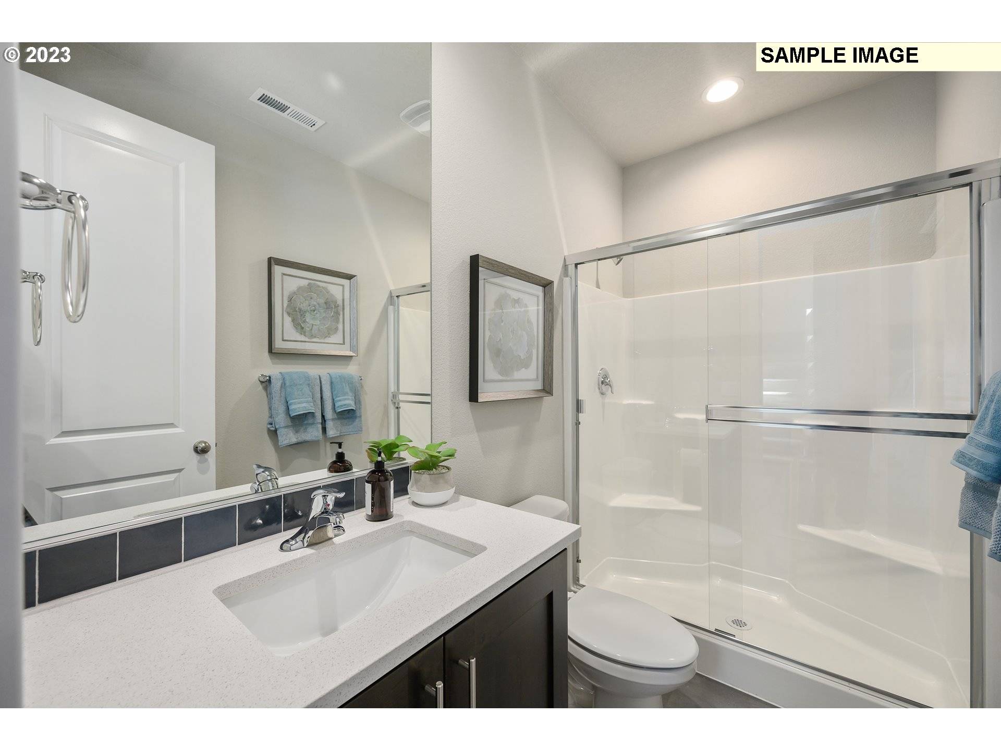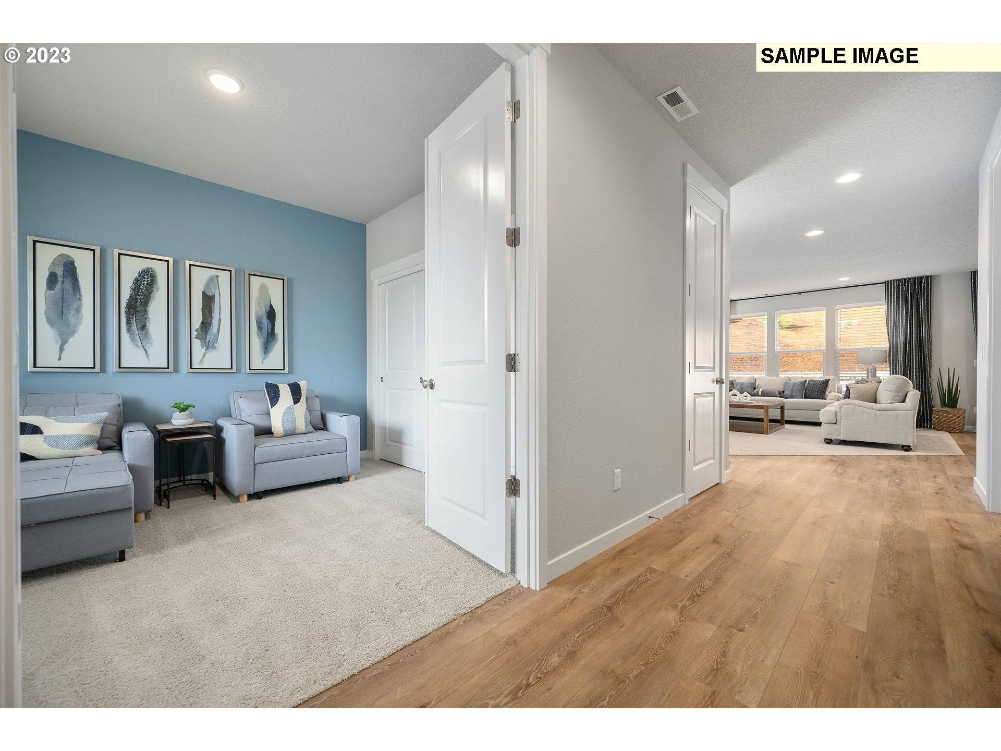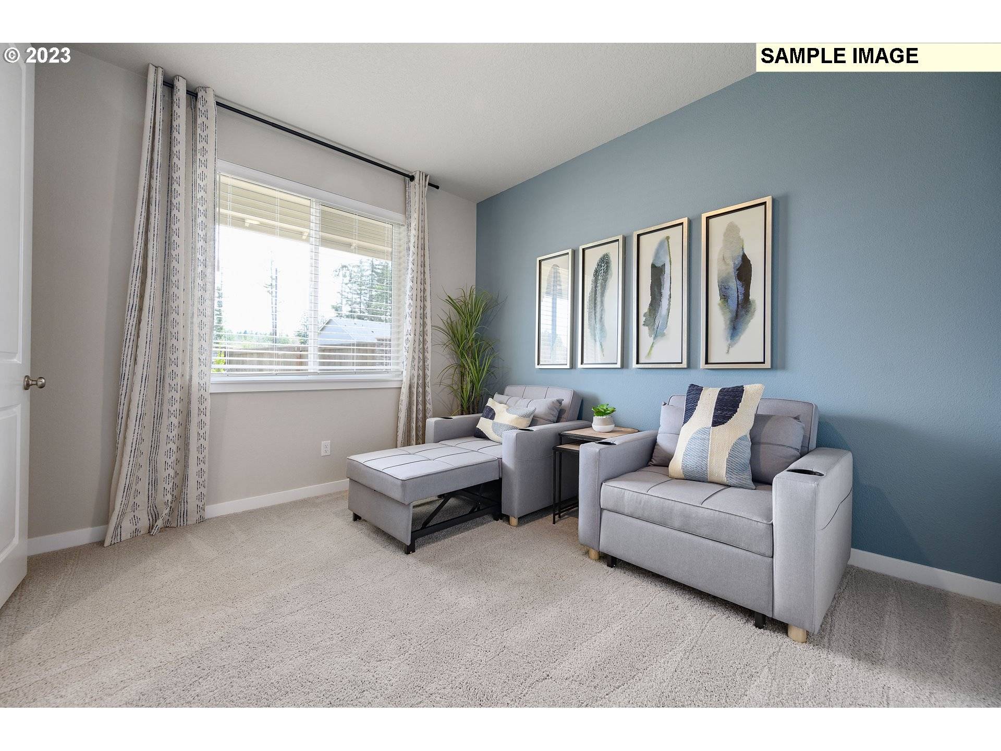GET MORE INFORMATION
Bought with John L. Scott Portland South
$ 663,925
$ 653,925 1.5%
1509 NE Josephine CT #172 Estacada, OR 97023
4 Beds
3 Baths
2,676 SqFt
UPDATED:
Key Details
Sold Price $663,925
Property Type Single Family Home
Sub Type Single Family Residence
Listing Status Sold
Purchase Type For Sale
Square Footage 2,676 sqft
Price per Sqft $248
Subdivision Faraday Hills
MLS Listing ID 24032553
Sold Date 05/07/25
Style Stories2, Craftsman
Bedrooms 4
Full Baths 3
HOA Fees $38/mo
Year Built 2024
Tax Year 2023
Property Sub-Type Single Family Residence
Property Description
Location
State OR
County Clackamas
Area _145
Zoning RES
Rooms
Basement Crawl Space
Interior
Interior Features Garage Door Opener, High Ceilings, Laminate Flooring, Laundry, Luxury Vinyl Tile, Soaking Tub, Wallto Wall Carpet
Heating E N E R G Y S T A R Qualified Equipment, Forced Air95 Plus, Heat Pump
Cooling Heat Pump
Fireplaces Number 1
Fireplaces Type Electric
Appliance Dishwasher, Disposal, E N E R G Y S T A R Qualified Appliances, Free Standing Range, Island, Microwave, Pantry, Plumbed For Ice Maker, Quartz, Range Hood, Stainless Steel Appliance, Tile
Exterior
Exterior Feature Covered Patio, Fenced, Sprinkler, Yard
Parking Features Attached
Garage Spaces 3.0
View Territorial, Trees Woods
Roof Type Composition
Accessibility GarageonMain
Garage Yes
Building
Lot Description Gentle Sloping
Story 2
Foundation Concrete Perimeter, Pillar Post Pier
Sewer Public Sewer
Water Public Water
Level or Stories 2
Schools
Elementary Schools River Mill
Middle Schools Estacada
High Schools Estacada
Others
Senior Community No
Acceptable Financing Cash, Conventional, FHA, USDALoan, VALoan
Listing Terms Cash, Conventional, FHA, USDALoan, VALoan

