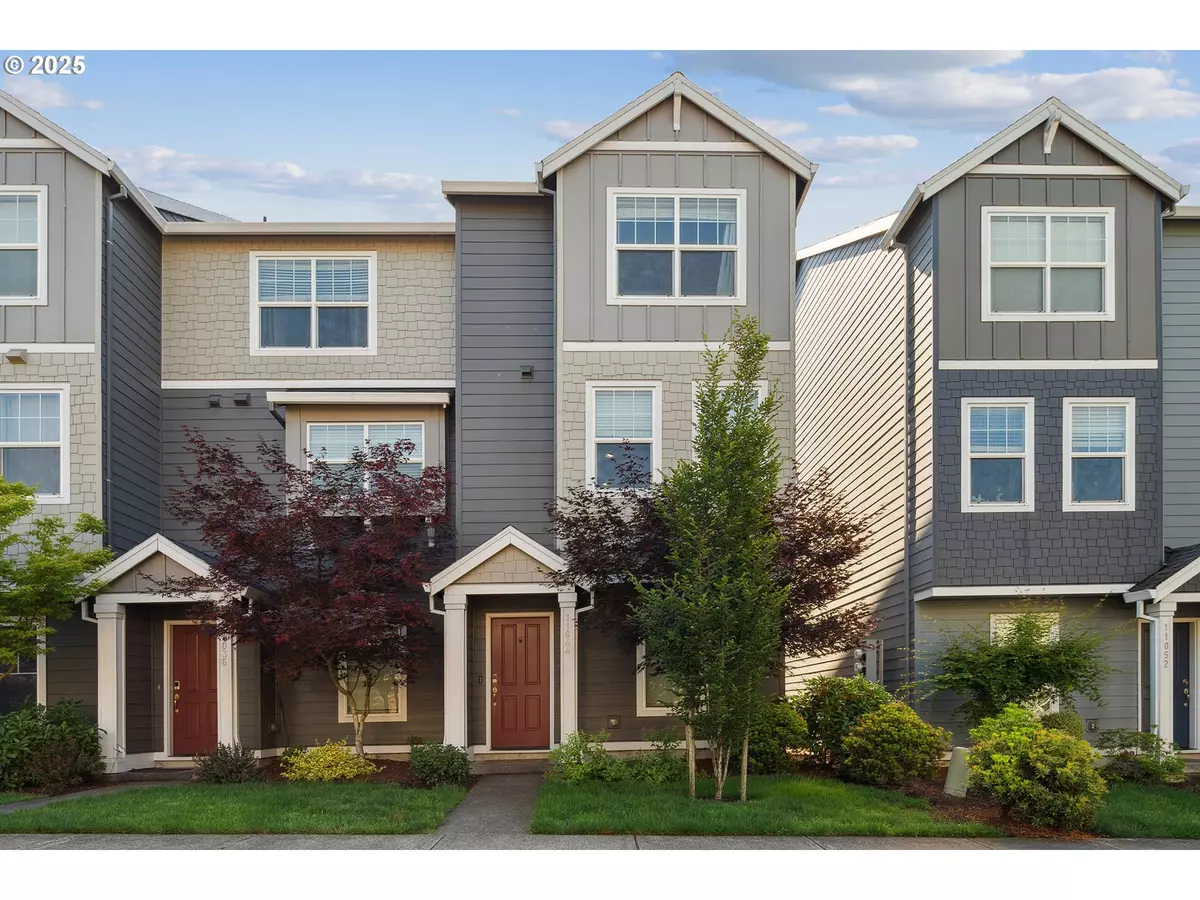11044 SW SAGE TER Portland, OR 97223
2 Beds
2.1 Baths
1,332 SqFt
UPDATED:
Key Details
Property Type Townhouse
Sub Type Attached
Listing Status Active
Purchase Type For Sale
Square Footage 1,332 sqft
Price per Sqft $299
Subdivision Summerlake-Scholls
MLS Listing ID 469042517
Style Craftsman
Bedrooms 2
Full Baths 2
HOA Fees $285/mo
Year Built 2012
Annual Tax Amount $4,088
Tax Year 2024
Lot Size 1,306 Sqft
Property Sub-Type Attached
Property Description
Location
State OR
County Washington
Area _151
Interior
Heating Forced Air
Cooling Central Air
Fireplaces Number 1
Fireplaces Type Gas
Appliance Dishwasher, Disposal, Free Standing Gas Range, Free Standing Range, Free Standing Refrigerator, Gas Appliances, Microwave, Pantry, Plumbed For Ice Maker, Stainless Steel Appliance
Exterior
Parking Features Attached, Tandem
Garage Spaces 2.0
Roof Type Composition
Garage Yes
Building
Lot Description Level
Story 2
Sewer Public Sewer
Water Public Water
Level or Stories 2
Schools
Elementary Schools Hiteon
Middle Schools Conestoga
High Schools Southridge
Others
Senior Community No
Acceptable Financing Cash, Conventional, FHA, VALoan
Listing Terms Cash, Conventional, FHA, VALoan





