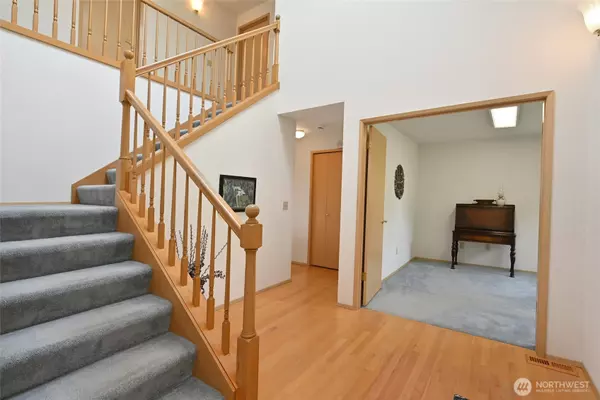25616 121st ST E Buckley, WA 98321
3 Beds
3.5 Baths
3,999 SqFt
Open House
Sun Sep 07, 1:00pm - 4:00pm
UPDATED:
Key Details
Property Type Single Family Home
Sub Type Single Family Residence
Listing Status Active
Purchase Type For Sale
Square Footage 3,999 sqft
Price per Sqft $293
Subdivision Buckley
MLS Listing ID 2427850
Style 18 - 2 Stories w/Bsmnt
Bedrooms 3
Full Baths 3
Half Baths 1
Year Built 1992
Annual Tax Amount $3,698
Lot Size 18.560 Acres
Property Sub-Type Single Family Residence
Property Description
Location
State WA
County Pierce
Area 111 - Buckley/South Prairie
Rooms
Basement Daylight, Finished
Interior
Interior Features Second Kitchen, Bath Off Primary, Double Pane/Storm Window, Dining Room, Fireplace, Jetted Tub, Security System, Skylight(s), Vaulted Ceiling(s), Walk-In Closet(s), Water Heater
Flooring Hardwood, Vinyl, Carpet
Fireplaces Number 1
Fireplaces Type See Remarks, Wood Burning
Fireplace true
Appliance Dishwasher(s), Dryer(s), Microwave(s), Refrigerator(s), Stove(s)/Range(s), Washer(s)
Exterior
Exterior Feature Brick, Cement Planked, Wood
Garage Spaces 3.0
Amenities Available Cable TV, Deck, Patio, Propane, RV Parking
View Y/N Yes
View Mountain(s), Territorial
Roof Type Composition
Garage Yes
Building
Lot Description Dead End Street
Story Two
Builder Name Terhune Homes
Sewer Septic Tank
Water Public
New Construction No
Schools
Elementary Schools Elk Ridge Elem
Middle Schools Glacier Middle Sch
High Schools White River High
School District White River
Others
Senior Community No
Acceptable Financing Cash Out, Conventional
Listing Terms Cash Out, Conventional





