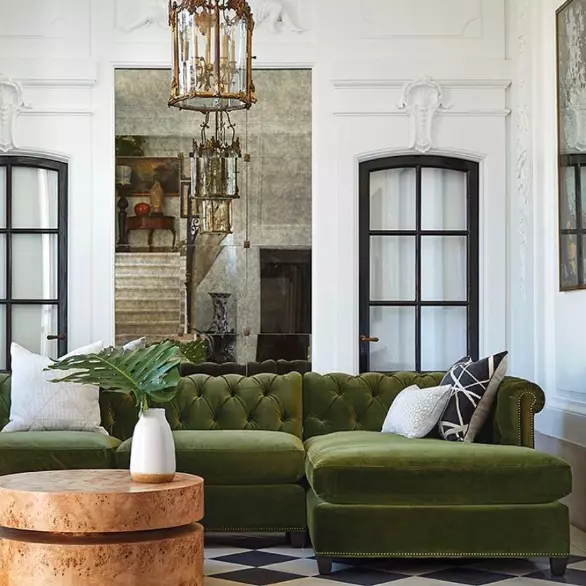
7905 5th PL SE Lake Stevens, WA 98258
5 Beds
2.75 Baths
3,771 SqFt
Open House
Sat Sep 20, 11:00am - 2:00pm
Sun Sep 21, 12:00pm - 2:00pm
UPDATED:
Key Details
Property Type Single Family Home
Sub Type Single Family Residence
Listing Status Active
Purchase Type For Sale
Square Footage 3,771 sqft
Price per Sqft $424
Subdivision Lake Stevens
MLS Listing ID 2426030
Style 12 - 2 Story
Bedrooms 5
Full Baths 2
Year Built 2019
Annual Tax Amount $10,903
Lot Size 2.310 Acres
Property Sub-Type Single Family Residence
Property Description
Location
State WA
County Snohomish
Area 760 - Northeast Snohomish?
Rooms
Basement None
Main Level Bedrooms 1
Interior
Interior Features Bath Off Primary, Double Pane/Storm Window, Dining Room, Fireplace, Hot Tub/Spa, Loft, Sauna, Walk-In Closet(s), Walk-In Pantry, Water Heater, Wine/Beverage Refrigerator
Flooring Ceramic Tile, Hardwood, Carpet
Fireplaces Number 2
Fireplaces Type Gas
Fireplace true
Appliance Dishwasher(s), Disposal, Dryer(s), Microwave(s), Refrigerator(s), Stove(s)/Range(s), Washer(s)
Exterior
Exterior Feature Cement Planked, Stone, Wood
Garage Spaces 3.0
Amenities Available Cable TV, Electric Car Charging, Fenced-Partially, Gas Available, High Speed Internet, Hot Tub/Spa, Patio, Propane, Sprinkler System
View Y/N Yes
View Territorial
Roof Type Composition
Garage Yes
Building
Lot Description Cul-De-Sac, Dead End Street, Paved
Story Two
Sewer Available, Sewer Connected
Water Public
New Construction No
Schools
Elementary Schools Hillcrest Elem
Middle Schools Lake Stevens Middle
High Schools Lake Stevens Snr Hig
School District Lake Stevens
Others
Senior Community No
Acceptable Financing Cash Out, Conventional
Listing Terms Cash Out, Conventional
Virtual Tour https://unbranded.youriguide.com/7905_5th_pl_se_lake_stevens_wa/






