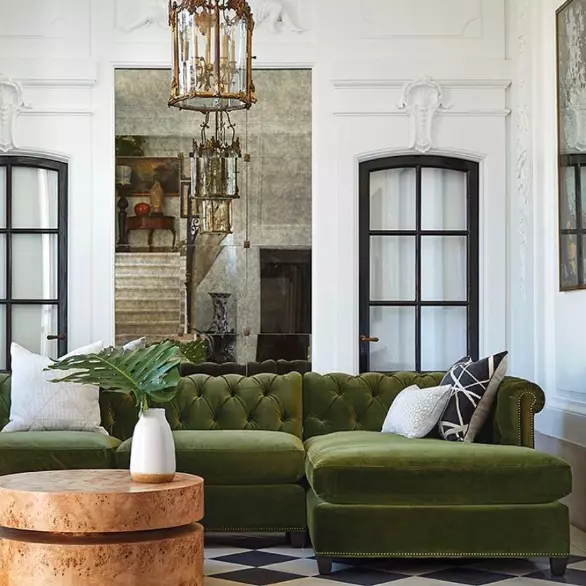Bought with Premiere Property Group, LLC
$395,000
$395,000
For more information regarding the value of a property, please contact us for a free consultation.
1428 NE 83RD DR Vancouver, WA 98665
3 Beds
2.1 Baths
1,576 SqFt
Key Details
Sold Price $395,000
Property Type Townhouse
Sub Type Townhouse
Listing Status Sold
Purchase Type For Sale
Square Footage 1,576 sqft
Price per Sqft $250
MLS Listing ID 421073698
Sold Date 03/27/25
Style Stories2, Townhouse
Bedrooms 3
Full Baths 2
HOA Fees $54
Year Built 2015
Annual Tax Amount $3,595
Tax Year 2025
Lot Size 1,742 Sqft
Property Sub-Type Townhouse
Property Description
Modern, Like New Townhome in Vancouver! Situated on a premium lot that backs up to a greenbelt, this end unit offers additional privacy and greenbelt views! This turn-key 3-bedroom, 2.5-bathroom townhome features an open concept floorplan with beautiful, easy to care for laminate flooring throughout the main living area. The modern kitchen boasts stunning slab granite countertops, an eating bar, a generous pantry, and stainless appliances (all included!). The living/dining area has a large sliding door allowing for ample natural light to enter, as well as your greenbelt views. Upstairs, you will find 3 bedrooms, 2 additional bathrooms, and a conveniently located laundry room, adding ease to your daily routine. In the primary bedroom suite, you'll find a private bath with dual sinks, and a walk-in closet. Attached 1 car garage. Conveniently located near shopping, restaurants, and with easy access to I-5 and Portland!
Location
State WA
County Clark
Area _42
Zoning R-43
Interior
Interior Features Garage Door Opener, Granite, High Ceilings, Laminate Flooring, Wallto Wall Carpet
Heating Forced Air90
Cooling Central Air
Appliance Disposal, Free Standing Range, Granite, Pantry, Stainless Steel Appliance
Exterior
Exterior Feature Deck, Porch
Parking Features Attached
Garage Spaces 1.0
View Trees Woods
Roof Type Composition
Accessibility GarageonMain
Garage Yes
Building
Lot Description Green Belt
Story 2
Foundation Concrete Perimeter
Sewer Public Sewer
Water Public Water
Level or Stories 2
Schools
Elementary Schools Eisenhower
Middle Schools Jefferson
High Schools Skyview
Others
Senior Community No
Acceptable Financing Cash, Conventional, FHA, VALoan
Listing Terms Cash, Conventional, FHA, VALoan
Read Less
Want to know what your home might be worth? Contact us for a FREE valuation!

Our team is ready to help you sell your home for the highest possible price ASAP





