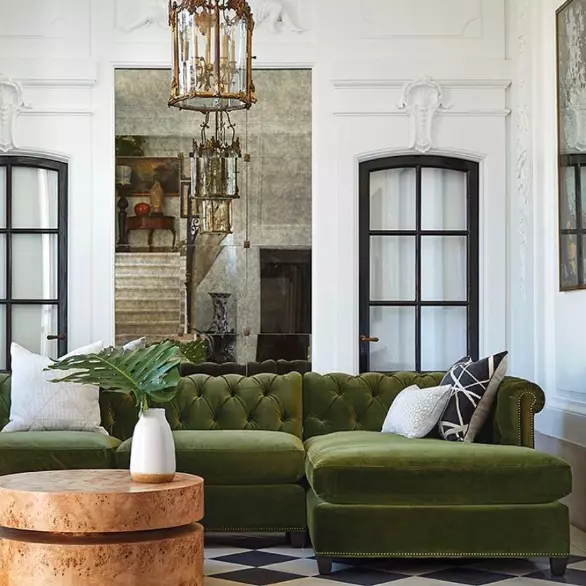Bought with TR Hunter Real Estate
$285,000
$295,000
3.4%For more information regarding the value of a property, please contact us for a free consultation.
1601 RHODODENDRON DR W #516 Florence, OR 97439
2 Beds
2 Baths
924 SqFt
Key Details
Sold Price $285,000
Property Type Manufactured Home
Sub Type Manufactured Homeon Real Property
Listing Status Sold
Purchase Type For Sale
Square Footage 924 sqft
Price per Sqft $308
Subdivision Greentrees Village
MLS Listing ID 24167720
Sold Date 03/31/25
Style Stories1, Single Wide Manufactured
Bedrooms 2
Full Baths 2
HOA Fees $270/mo
Year Built 1979
Annual Tax Amount $1,590
Tax Year 2024
Lot Size 7,405 Sqft
Property Sub-Type Manufactured Homeon Real Property
Property Description
Charming Interior with two bedrooms on opposite ends of home, both with their own full bathroom. Primary is an ensuite with a soaking tub & shower. 2nd bedroom bath is a tub/shower combo. This home has been upgraded, well loved and enjoyed. Living room is a warm and cozy space with adjoining charming Kitchen. Breakfast nook is light and airy with view sliding glass door. The patio is covered and roomy for outdoor furniture and plants. Rooms have ceiling fans. Laundry with washer/dryer located conveniently. A rare (in Greentrees) 2-car garage, complete with electric garage-door opener. Back covered deck has been recently painted. A separate structure in the backyard for a hobby/a private study/she or he shed. All 'appliances' are included. HOA fees: Gated, Commons, heated Pools, Spa, Garbage, Water, & Sewer, a Community Center, Basic Cable TV, Road-Maintenance, and more...A must see! Make your appointment today. Easy to show.
Location
State OR
County Lane
Area _226
Zoning Res.
Rooms
Basement Crawl Space, Exterior Entry
Interior
Interior Features Ceiling Fan, Laundry, Soaking Tub, Washer Dryer
Heating Forced Air
Cooling Other
Appliance Builtin Range, Free Standing Refrigerator, Microwave, Stainless Steel Appliance
Exterior
Exterior Feature Covered Deck, Covered Patio, Garden, Guest Quarters, Patio, Porch, Public Road, Tool Shed, Yard
Parking Features Detached
Garage Spaces 2.0
View Park Greenbelt, Seasonal, Trees Woods
Roof Type Composition,Membrane
Accessibility AccessibleApproachwithRamp, GarageonMain, MainFloorBedroomBath, MinimalSteps, OneLevel, Parking, UtilityRoomOnMain
Garage Yes
Building
Lot Description Commons, Gated, Level, Ocean Beach One Quarter Mile Or Less, Wooded
Story 1
Foundation Skirting, Slab
Sewer Public Sewer
Water Public Water
Level or Stories 1
Schools
Elementary Schools Siuslaw
Middle Schools Siuslaw
High Schools Siuslaw
Others
Senior Community Yes
Acceptable Financing Cash, Conventional, FHA, VALoan
Listing Terms Cash, Conventional, FHA, VALoan
Read Less
Want to know what your home might be worth? Contact us for a FREE valuation!

Our team is ready to help you sell your home for the highest possible price ASAP





