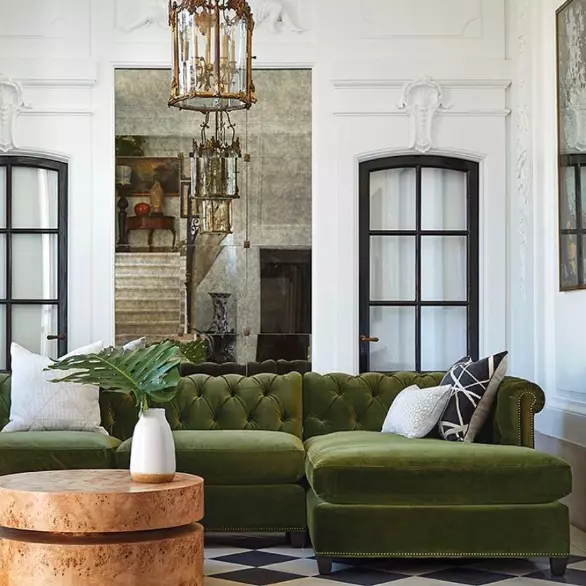Bought with Move Real Estate Inc
$429,900
$429,900
For more information regarding the value of a property, please contact us for a free consultation.
4008 SE 113TH AVE Portland, OR 97266
3 Beds
2 Baths
1,053 SqFt
Key Details
Sold Price $429,900
Property Type Single Family Home
Sub Type Single Family Residence
Listing Status Sold
Purchase Type For Sale
Square Footage 1,053 sqft
Price per Sqft $408
Subdivision Richardson Village
MLS Listing ID 24041228
Sold Date 04/04/25
Style Stories1
Bedrooms 3
Full Baths 2
Year Built 1949
Annual Tax Amount $4,041
Tax Year 2023
Lot Size 7,840 Sqft
Property Sub-Type Single Family Residence
Property Description
Nestled in the heart of Portland's sought-after Richardson Village, this enchanting home offers the perfect blend of classic charm and modern convenience. Just steps away from top-rated schools, trendy restaurants, and boutique shopping, you'll enjoy the vibrant lifestyle this neighborhood is known for.Step inside to find gleaming hardwood floors that flow seamlessly throughout the main living areas, including a spacious living room that invites relaxation. The beautifully appointed kitchen, complete with a cozy dining space, is perfect for morning coffee or casual meals.Retreat to the primary suite, a private haven featuring an updated bathroom with modern finishes, ensuring comfort and luxury.The true centerpiece of this property is the meticulously landscaped backyard. Imagine spending evenings on the covered deck, listening to the soothing sounds of the water feature, or tinkering in the expansive 24 x 24 garage/shop, equipped with 220V power, making it ideal for any project or hobby.This Richardson Village gem combines timeless character with thoughtful updates, creating a home that's not just a place to live, but a place to love. Don't miss the chance to make it yours! [Home Energy Score = 5. HES Report at https://rpt.greenbuildingregistry.com/hes/OR10228587]
Location
State OR
County Multnomah
Area _143
Zoning LR7
Rooms
Basement Crawl Space
Interior
Interior Features Ceiling Fan, Hardwood Floors, Laundry, Slate Flooring, Tile Floor, Vinyl Floor, Wallto Wall Carpet
Heating Floor Furnace, Forced Air
Cooling None
Fireplaces Number 1
Fireplaces Type Insert, Pellet Stove
Appliance Dishwasher, Free Standing Range
Exterior
Exterior Feature Covered Deck, Covered Patio, Fenced, Outbuilding, R V Parking, Water Feature, Workshop, Yard
Parking Features Detached, Oversized
Garage Spaces 2.0
Roof Type Composition
Accessibility AccessibleEntrance, GroundLevel, MainFloorBedroomBath
Garage Yes
Building
Lot Description Level, Trees
Story 1
Foundation Concrete Perimeter
Sewer Public Sewer
Water Public Water
Level or Stories 1
Schools
Elementary Schools W Powellhurst
Middle Schools Ron Russell
High Schools David Douglas
Others
Senior Community No
Acceptable Financing CallListingAgent, Cash, Conventional, VALoan
Listing Terms CallListingAgent, Cash, Conventional, VALoan
Read Less
Want to know what your home might be worth? Contact us for a FREE valuation!

Our team is ready to help you sell your home for the highest possible price ASAP





