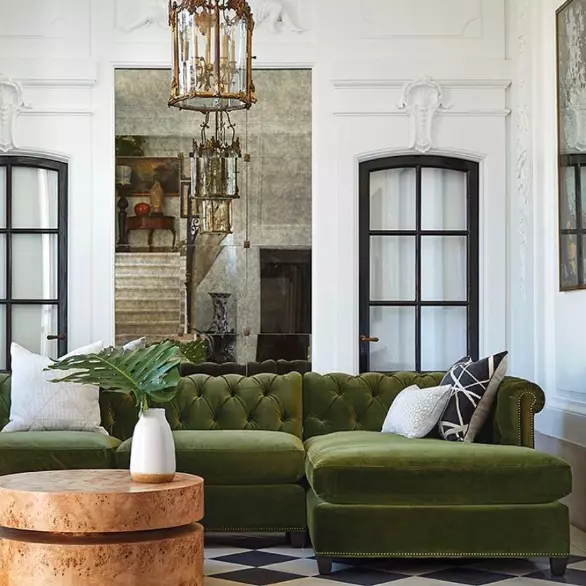Bought with John L. Scott, Inc.
$1,450,000
$1,398,800
3.7%For more information regarding the value of a property, please contact us for a free consultation.
3024 SW 116th PL Burien, WA 98146
4 Beds
2.75 Baths
2,693 SqFt
Key Details
Sold Price $1,450,000
Property Type Single Family Home
Sub Type Residential
Listing Status Sold
Purchase Type For Sale
Square Footage 2,693 sqft
Price per Sqft $538
Subdivision Shorewood
MLS Listing ID 2346492
Sold Date 04/07/25
Style 14 - Split Entry
Bedrooms 4
Full Baths 2
Year Built 1977
Annual Tax Amount $9,312
Lot Size 7,900 Sqft
Lot Dimensions 158' X 105' irregular
Property Sub-Type Residential
Property Description
Tucked into a lush greenbelt on a quiet cul-de-sac, this beautifully remodeled home offers space for everyone, a private setting, and modern style. Sunlit open-plan layout with two living spaces, vaulted ceilings, and large picture windows provide a warm, airy feel. Gourmet kitchen features Bertazzoni & Bosch appliances and stunning natural stone counters. The primary suite boasts a spa-like bath with soaking tub and waterfall shower. Two more bedrooms on main plus bed & bath on lower level. Gas fireplace, mini-split AC, and a whole-house generator add comfort. Fenced backyard offers room to relax and terraced garden space. An easy commute to downtown, minutes from Burien's parks, waterfront, and amenities—a private retreat close to it all!
Location
State WA
County King
Area 130 - Burien/Normandy Park
Rooms
Main Level Bedrooms 3
Interior
Interior Features Bath Off Primary, Ceiling Fan(s), Ceramic Tile, Double Pane/Storm Window, Dining Room, Fireplace, Skylight(s), Vaulted Ceiling(s), Walk-In Closet(s), Water Heater, Wired for Generator
Flooring Ceramic Tile, Engineered Hardwood
Fireplaces Number 2
Fireplaces Type Gas, See Remarks
Fireplace true
Appliance Dishwasher(s), Dryer(s), Disposal, Microwave(s), Refrigerator(s), Stove(s)/Range(s), Washer(s)
Exterior
Exterior Feature Wood
Garage Spaces 2.0
Amenities Available Deck, Fenced-Partially, High Speed Internet, Patio
View Y/N Yes
View Partial, Sound, Territorial
Roof Type Composition
Garage Yes
Building
Lot Description Cul-De-Sac, Dead End Street, Paved, Secluded
Story Multi/Split
Sewer Sewer Connected
Water Public
Architectural Style Contemporary
New Construction No
Schools
Elementary Schools Shorewood Elem
Middle Schools Cascade Mid
High Schools Evergreen High
School District Highline
Others
Senior Community No
Acceptable Financing Cash Out, Conventional, FHA, VA Loan
Listing Terms Cash Out, Conventional, FHA, VA Loan
Read Less
Want to know what your home might be worth? Contact us for a FREE valuation!

Our team is ready to help you sell your home for the highest possible price ASAP

"Three Trees" icon indicates a listing provided courtesy of NWMLS.
