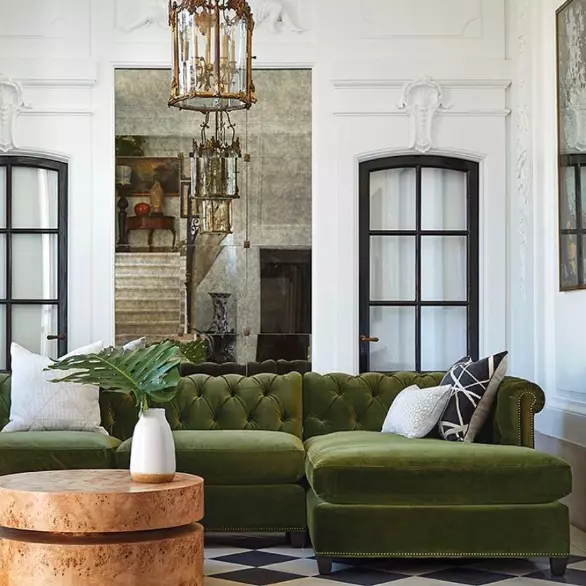Bought with Keller Williams Realty
$489,000
$479,000
2.1%For more information regarding the value of a property, please contact us for a free consultation.
2407 NE 95TH CT Vancouver, WA 98662
3 Beds
2.1 Baths
1,924 SqFt
Key Details
Sold Price $489,000
Property Type Single Family Home
Sub Type Single Family Residence
Listing Status Sold
Purchase Type For Sale
Square Footage 1,924 sqft
Price per Sqft $254
MLS Listing ID 612774299
Sold Date 04/09/25
Style Stories2
Bedrooms 3
Full Baths 2
Year Built 1993
Annual Tax Amount $4,176
Tax Year 2024
Lot Size 8,276 Sqft
Property Sub-Type Single Family Residence
Property Description
Welcome home to this spacious 3-bedroom, 2.5-bathroom home, offering over 1,900 sqft of comfortable living space in a desirable Vancouver, WA neighborhood. Nestled in a cul-de-sac, this home boasts an inviting covered front porch, perfect for relaxing. Step inside to discover an updated kitchen featuring new appliances, stylish tile and LVP flooring, and an open layout that flows seamlessly into the large family room with a cozy fireplace. The main floor also includes a formal dining room and living room, providing plenty of space for entertaining. Upstairs, you'll find three generously sized bedrooms, including a well-appointed primary suite. Outside, the spacious fenced backyard offers privacy and enjoyment with a new fence and a durable Trex deck, perfect for gatherings. Major updates, including the roof, siding, gutters, and exterior paint, were completed just 10 years ago, ensuring peace of mind for years to come. Don't miss this incredible home—schedule your tour today!
Location
State WA
County Clark
Area _20
Rooms
Basement Crawl Space
Interior
Interior Features Laundry, Luxury Vinyl Plank, Tile Floor, Wallto Wall Carpet, Washer Dryer
Heating Forced Air
Cooling None
Appliance Builtin Refrigerator, Dishwasher, Disposal, Gas Appliances, Solid Surface Countertop, Tile
Exterior
Exterior Feature Deck, Fenced, Porch, Tool Shed, Yard
Parking Features Attached
Garage Spaces 2.0
Roof Type Composition
Garage Yes
Building
Lot Description Cul_de_sac
Story 2
Sewer Public Sewer
Water Public Water
Level or Stories 2
Schools
Elementary Schools Marrion
Middle Schools Cascade
High Schools Evergreen
Others
Senior Community No
Acceptable Financing Cash, Conventional, FHA, VALoan
Listing Terms Cash, Conventional, FHA, VALoan
Read Less
Want to know what your home might be worth? Contact us for a FREE valuation!

Our team is ready to help you sell your home for the highest possible price ASAP





