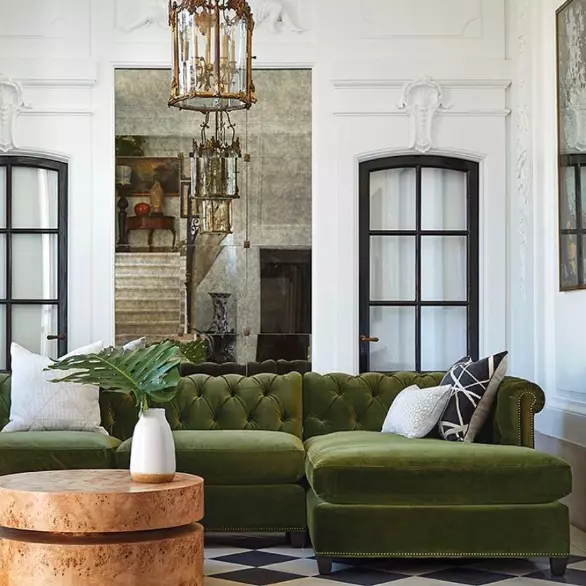Bought with Pellego, Inc.
$760,000
$764,950
0.6%For more information regarding the value of a property, please contact us for a free consultation.
17200 Colony RD Bow, WA 98232
3 Beds
1.75 Baths
1,703 SqFt
Key Details
Sold Price $760,000
Property Type Single Family Home
Sub Type Residential
Listing Status Sold
Purchase Type For Sale
Square Footage 1,703 sqft
Price per Sqft $446
Subdivision Bow
MLS Listing ID 2217335
Sold Date 04/14/25
Style 12 - 2 Story
Bedrooms 3
Full Baths 1
Year Built 1990
Annual Tax Amount $6,245
Lot Size 13.140 Acres
Property Sub-Type Residential
Property Description
Custom built 3 bed/1.75 bath home in the desirable Bow community, first time on market & on 13 private acres! Spacious family room offers picturesque views of the property through 6 massive windows. Upgraded kitchen features stainless steel appliances, quartz countertops, durable bamboo floors & beautifully tiled backsplash. Downstairs primary bedroom has a walk-in-closet, upgraded custom tiled walk-in shower & granite. Upstairs features 2 additional bedrooms that adjoin full bath & open living space. Triple pane windows, AC system, tankless water heater. Tasteful upgrades throughout home. Detached 832 sq ft 2 car garage with a 576 sq ft loft above. Backyard features a sizeable 850 sq ft wrap around deck, perfect for entertaining!
Location
State WA
County Skagit
Area 825 - Burlington
Rooms
Basement None
Main Level Bedrooms 1
Interior
Interior Features Bamboo/Cork, Bath Off Primary, Ceiling Fan(s), Dining Room, Fireplace, Loft, Triple Pane Windows, Vaulted Ceiling(s), Walk-In Closet(s), Walk-In Pantry, Wired for Generator
Flooring Bamboo/Cork, Engineered Hardwood, Vinyl
Fireplaces Number 1
Fireplaces Type Wood Burning
Fireplace true
Appliance Dishwasher(s), Dryer(s), Refrigerator(s), Stove(s)/Range(s), Washer(s)
Exterior
Exterior Feature Wood, Wood Products
Garage Spaces 2.0
Amenities Available Deck, Dog Run, Fenced-Partially, High Speed Internet, Outbuildings, Patio, Propane, RV Parking
View Y/N Yes
View See Remarks, Territorial
Roof Type Composition,Metal
Garage Yes
Building
Lot Description Paved
Story Two
Sewer Septic Tank
Water Individual Well
New Construction No
Schools
Elementary Schools Edison Elem
Middle Schools Buyer To Verify
High Schools Burlington Edison Hi
School District Burlington
Others
Senior Community No
Acceptable Financing Cash Out, Conventional
Listing Terms Cash Out, Conventional
Read Less
Want to know what your home might be worth? Contact us for a FREE valuation!

Our team is ready to help you sell your home for the highest possible price ASAP

"Three Trees" icon indicates a listing provided courtesy of NWMLS.
