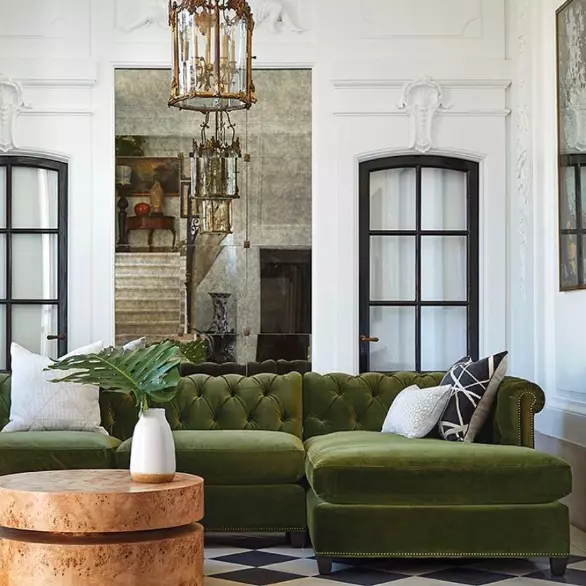Bought with Metro West Realty
$600,000
$599,900
For more information regarding the value of a property, please contact us for a free consultation.
1253 NE MAUREEN ST Hillsboro, OR 97124
4 Beds
2.1 Baths
1,820 SqFt
Key Details
Sold Price $600,000
Property Type Single Family Home
Sub Type Single Family Residence
Listing Status Sold
Purchase Type For Sale
Square Footage 1,820 sqft
Price per Sqft $329
MLS Listing ID 110438785
Sold Date 04/15/25
Style Stories2
Bedrooms 4
Full Baths 2
HOA Fees $45/ann
Year Built 1997
Annual Tax Amount $5,505
Tax Year 2024
Lot Size 6,098 Sqft
Property Sub-Type Single Family Residence
Property Description
This newly remodeled home is conveniently located in the amazing Edgefield community, just minutes to Intel and many local businesses. Step inside to find high ceiling living room opening to a dining room. The kitchen features gorgeous quartz countertop, SS appliances, newly resurfaced cabinetry. Cozy family room with fireplace and solid hardwood floor. Enjoy your daily breakfast at the nook while viewing your nice backyard. The primary suite is on the upper level with double vanity bathroom & walk-in closet. The fully newer fenced backyard with huge patio and a gas hook-up ready for your summer bbq. Sprinkler system covering front & back yard. New: laundry & baths luxyry vinyl flooring, kitchen & bath countertops, gas range, dishwasher, hood, etx paint, toilets, newly resurfaced cabenets, airduct just cleaned, roof 2022, int paint & refridgerator 2023, furnace 5 years old. MOVE IN READY. DON'T MISS THIS LOVELY HOME! HES https://us.greenbuildingregistry.com/green-homes/OR10236181
Location
State OR
County Washington
Area _152
Rooms
Basement Crawl Space
Interior
Interior Features Ceiling Fan, Garage Door Opener, Hardwood Floors, High Ceilings, Luxury Vinyl Plank, Washer Dryer
Heating Forced Air
Cooling Central Air
Fireplaces Number 1
Fireplaces Type Gas
Appliance Dishwasher, Free Standing Range, Free Standing Refrigerator, Quartz, Stainless Steel Appliance
Exterior
Exterior Feature Fenced, Gas Hookup, Patio, Sprinkler, Yard
Parking Features Attached
Garage Spaces 3.0
Roof Type Composition
Garage Yes
Building
Lot Description Level
Story 2
Foundation Concrete Perimeter
Sewer Public Sewer
Water Public Water
Level or Stories 2
Schools
Elementary Schools Jackson
Middle Schools Evergreen
High Schools Glencoe
Others
Senior Community No
Acceptable Financing Cash, Conventional, FHA
Listing Terms Cash, Conventional, FHA
Read Less
Want to know what your home might be worth? Contact us for a FREE valuation!

Our team is ready to help you sell your home for the highest possible price ASAP





