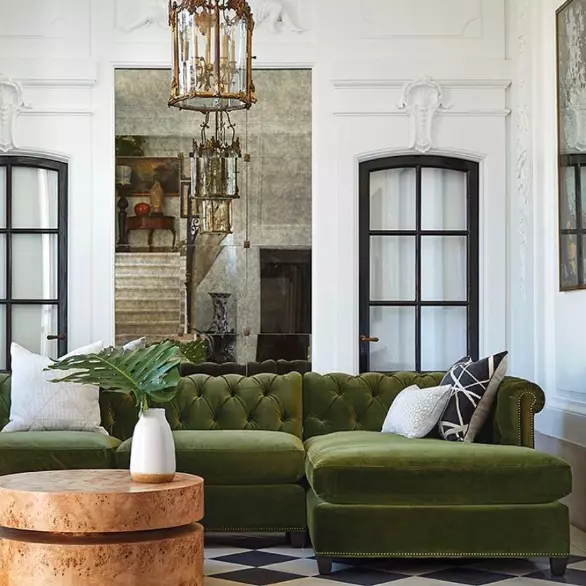Bought with Real Broker
$523,400
$523,400
For more information regarding the value of a property, please contact us for a free consultation.
3244 Butte DR Forest Grove, OR 97116
4 Beds
2.1 Baths
2,121 SqFt
Key Details
Sold Price $523,400
Property Type Single Family Home
Sub Type Single Family Residence
Listing Status Sold
Purchase Type For Sale
Square Footage 2,121 sqft
Price per Sqft $246
MLS Listing ID 503918484
Sold Date 05/23/25
Style Traditional
Bedrooms 4
Full Baths 2
HOA Fees $70/mo
Year Built 2025
Tax Year 2024
Property Sub-Type Single Family Residence
Property Description
Parkview Terrace is in idyllic Forest Grove, close to parks, nature and a charming downtown area. Price includes: air conditioning, blinds, a refrigerator, washer, and dryer. This beautiful home offers a thoughtfully designed layout with modern finishes throughout. The first level features convenient foyer and garage parking, making for easy access to the home. The second floor boasts a spacious, open-concept great room, complete with a cozy gas fireplace and seamless flow into the kitchen. The kitchen is a chef's dream, featuring stainless steel appliances, stunning quartz countertops, and ample cabinet space. The dining area, just off the kitchen, includes a sliding door that opens to a covered rear patio and a fully fenced backyard—perfect for outdoor living. On the main level, you'll find a versatile bedroom that can serve as a guest room or home office. Upstairs, the luxurious primary suite is your private retreat, offering a spa-like en suite bathroom with a soaking tub, separate shower, double sinks with quartz countertops, and plenty of closet space. Two additional well-sized bedrooms provide comfort and flexibility for your family or guests. Don't miss the opportunity to make this your new home! Renderings and sample photos are artist conceptions only. Photos are of similar, or model home so features and finishes will vary. Taxes not yet assessed. Visit today and discover everything this home and community have to offer! Below-market rate incentives available when financing with preferred lender! Homesite #43, estimated Move-In-Ready.
Location
State OR
County Washington
Area _152
Rooms
Basement Storage Space
Interior
Interior Features Floor3rd, Garage Door Opener, Luxury Vinyl Plank, Luxury Vinyl Tile, Quartz
Heating Forced Air95 Plus
Cooling Central Air
Fireplaces Number 1
Fireplaces Type Gas
Appliance Dishwasher, Disposal, Free Standing Gas Range, Island, Microwave, Quartz
Exterior
Exterior Feature Deck, Patio, Sprinkler, Yard
Parking Features Attached, TuckUnder
Garage Spaces 2.0
Roof Type Composition
Garage Yes
Building
Story 3
Foundation Pillar Post Pier
Sewer Public Sewer
Water Public Water
Level or Stories 3
Schools
Elementary Schools Harvey Clark
Middle Schools Neil Armstrong
High Schools Forest Grove
Others
Senior Community No
Acceptable Financing Cash, Conventional, FHA, VALoan
Listing Terms Cash, Conventional, FHA, VALoan
Read Less
Want to know what your home might be worth? Contact us for a FREE valuation!

Our team is ready to help you sell your home for the highest possible price ASAP





