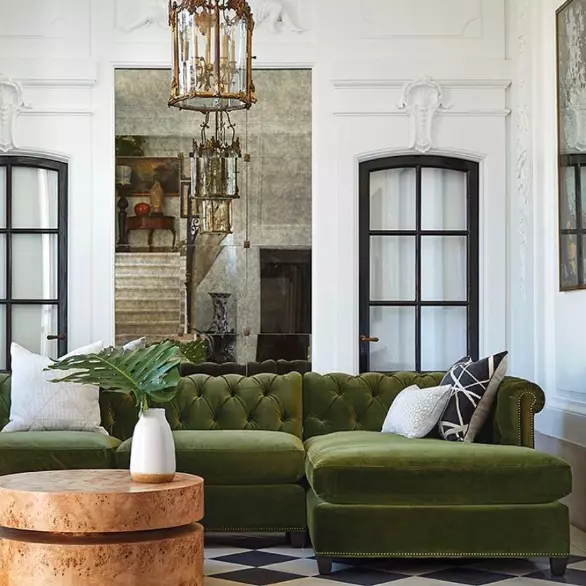Bought with Realty One Group Prestige
$510,000
$489,000
4.3%For more information regarding the value of a property, please contact us for a free consultation.
14103 SE MCGILLIVRAY BLVD Vancouver, WA 98683
4 Beds
2 Baths
1,776 SqFt
Key Details
Sold Price $510,000
Property Type Single Family Home
Sub Type Single Family Residence
Listing Status Sold
Purchase Type For Sale
Square Footage 1,776 sqft
Price per Sqft $287
MLS Listing ID 204945838
Sold Date 05/28/25
Style Stories2, Capecod
Bedrooms 4
Full Baths 2
Year Built 1976
Annual Tax Amount $4,384
Tax Year 2024
Lot Size 9,147 Sqft
Property Sub-Type Single Family Residence
Property Description
Gorgeous Cascade Park 2-story! This home is PRISTINE and features a neutral color palate and seamless floor plan. The living room has a cozy wood-burning fireplace. Kitchen includes an eat bar, tile backsplash and stainless appliances. Two of the bedrooms are located on the main floor. The Desirable MASTER on MAIN includes a private bath with separate toilet and tub room, and double sinks. Utility room has extra cabinet storage. Fully fenced yard, established lawn, patio, garden bed and tool shed all enhance the outdoor living space. This home is located in East Vancouver, near shopping, dining, and it's a short commute to PDX.
Location
State WA
County Clark
Area _24
Rooms
Basement Crawl Space
Interior
Interior Features Laminate Flooring, Laundry, Quartz, Wallto Wall Carpet
Heating Forced Air
Cooling Central Air
Fireplaces Number 1
Fireplaces Type Wood Burning
Appliance Dishwasher, Free Standing Range, Microwave, Pantry, Quartz, Stainless Steel Appliance
Exterior
Exterior Feature Patio, Public Road, Tool Shed, Yard
Parking Features Attached
Garage Spaces 2.0
Accessibility MainFloorBedroomBath
Garage Yes
Building
Lot Description Corner Lot, Level, On Busline
Story 2
Sewer Public Sewer
Water Public Water
Level or Stories 2
Schools
Elementary Schools Riverview
Middle Schools Wy East
High Schools Mountain View
Others
Senior Community No
Acceptable Financing Cash, Conventional, FHA, VALoan
Listing Terms Cash, Conventional, FHA, VALoan
Read Less
Want to know what your home might be worth? Contact us for a FREE valuation!

Our team is ready to help you sell your home for the highest possible price ASAP





