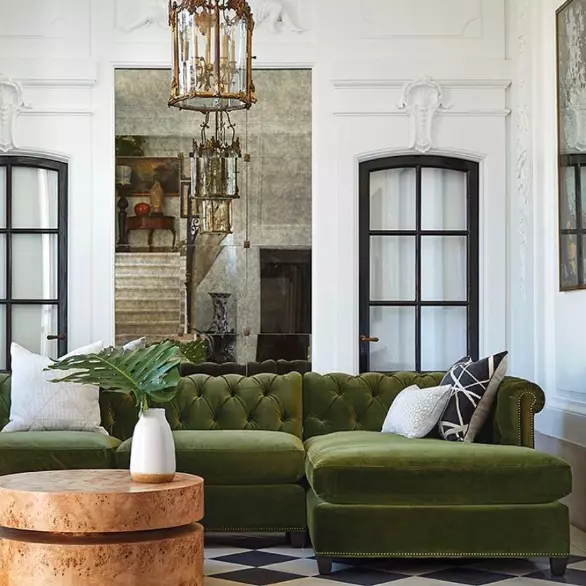Bought with Flyhomes
$2,150,000
$2,190,000
1.8%For more information regarding the value of a property, please contact us for a free consultation.
1521 36th AVE S Seattle, WA 98144
4 Beds
3.5 Baths
3,698 SqFt
Key Details
Sold Price $2,150,000
Property Type Single Family Home
Sub Type Single Family Residence
Listing Status Sold
Purchase Type For Sale
Square Footage 3,698 sqft
Price per Sqft $581
Subdivision Mt Baker
MLS Listing ID 2361429
Sold Date 10/10/25
Style 18 - 2 Stories w/Bsmnt
Bedrooms 4
Full Baths 2
Year Built 1980
Annual Tax Amount $21,241
Lot Size 7,200 Sqft
Property Sub-Type Single Family Residence
Property Description
Located one block from shore access to Lake Washington, this stunning example of Modernist design awaits. Floor-to-ceiling windows draw in epic views of Bellevue, Lake Washington & Cascade Mountains. Open floor plan on main features a chef's kitchen w/ high-end appliances, live-edge walnut island & walk-in pantry. Watch the moonrise over the Cascades as you host dinner parties, then flow seamlessly to the back patio via NanaWall doors. Office w/ built-ins & peaceful sunroom. Upstairs incls primary suite w/ balcony & large walk-in closet; 2 addtl bedrooms w/ built-in desks, + a flexroom/den. Lower level boasts a huge multi-use space: media room or private guest suite. H/Ws throughout, A/C, EV charging, elegant landscaping & easy commuting!
Location
State WA
County King
Area 380 - Southeast Seattle
Rooms
Basement Daylight, Finished
Interior
Interior Features Second Primary Bedroom, Bath Off Primary, Built-In Vacuum, Double Pane/Storm Window, Dining Room, French Doors, Loft, Security System, Skylight(s), Solarium/Atrium, Vaulted Ceiling(s), Walk-In Closet(s), Walk-In Pantry, Water Heater
Flooring Ceramic Tile, Engineered Hardwood, Hardwood
Fireplace false
Appliance Dishwasher(s), Disposal, Double Oven, Dryer(s), Microwave(s), Refrigerator(s), Stove(s)/Range(s), Washer(s)
Exterior
Exterior Feature Stucco
Garage Spaces 2.0
Amenities Available Cable TV, Deck, Electric Car Charging, Fenced-Fully, Hot Tub/Spa, Patio, Sprinkler System
View Y/N Yes
View City, Lake, Mountain(s), Territorial
Roof Type Flat
Garage Yes
Building
Lot Description Curbs, Paved, Sidewalk
Story Two
Sewer Sewer Connected
Water Public
Architectural Style Modern
New Construction No
Schools
Elementary Schools Leschi
Middle Schools Meany Mid
High Schools Franklin High
School District Seattle
Others
Senior Community No
Acceptable Financing Cash Out, Conventional, FHA
Listing Terms Cash Out, Conventional, FHA
Read Less
Want to know what your home might be worth? Contact us for a FREE valuation!

Our team is ready to help you sell your home for the highest possible price ASAP

"Three Trees" icon indicates a listing provided courtesy of NWMLS.

