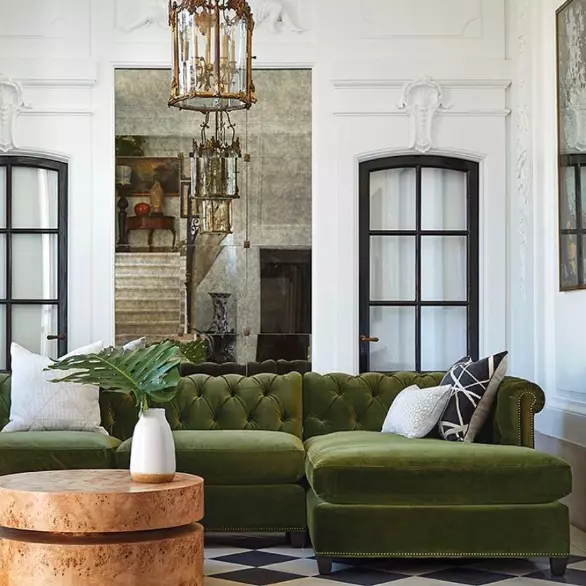Bought with Windermere Realty Trust
$570,000
$579,999
1.7%For more information regarding the value of a property, please contact us for a free consultation.
2200 N DEKUM ST Portland, OR 97217
3 Beds
1 Bath
1,531 SqFt
Key Details
Sold Price $570,000
Property Type Single Family Home
Sub Type Single Family Residence
Listing Status Sold
Purchase Type For Sale
Square Footage 1,531 sqft
Price per Sqft $372
MLS Listing ID 116956889
Sold Date 11/10/25
Style Stories2, Tudor
Bedrooms 3
Full Baths 1
HOA Y/N No
Year Built 1936
Annual Tax Amount $5,438
Tax Year 2024
Lot Size 6,969 Sqft
Property Sub-Type Single Family Residence
Property Description
Step into Portland history with this lovingly maintained 1936 gem, offered for the very first time in generations. Brimming with character and thoughtfully updated for modern living, this home features original hardwood floors, coved ceilings, picture rails, charming built-ins, and leaded glass windows that capture timeless beauty. Recent updates include newer roof, furnace, A/C, garage, deck, fencing, vinyl siding and windows, and kitchen updates, making it absolutely move-in ready. Upstairs offers a gorgeous 3rd bedroom with the option for a 4th or a flexible family/den/office space, while the expansive unfinished basement boasts an additional 1,047 sq ft and provides endless possibilities. Sewer line has been replaced and oil tank decommissioned. Set on an oversized, fully fenced .16-acre lot, the gorgeous yard blossoms year-round, providing an ever-changing display of color that makes outdoor living as delightful as the indoors. Truly a must-see in person! See attached List of Home Features & Updates for more info.
Location
State OR
County Multnomah
Area _141
Rooms
Basement Full Basement, Storage Space, Unfinished
Interior
Interior Features Air Cleaner, Ceiling Fan, Concrete Floor, Garage Door Opener, Hardwood Floors, High Ceilings, High Speed Internet, Laminate Flooring, Laundry, Vinyl Floor, Washer Dryer, Wood Floors
Heating Forced Air
Cooling Central Air
Fireplaces Number 1
Fireplaces Type Wood Burning
Appliance Dishwasher, Disposal, Free Standing Range, Free Standing Refrigerator, Microwave, Range Hood, Solid Surface Countertop
Exterior
Exterior Feature Deck, Fenced, Gazebo, Porch, Public Road, Satellite Dish, Security Lights, Storm Door, Tool Shed, Yard
Parking Features Detached
Garage Spaces 1.0
View Seasonal, Territorial, Trees Woods
Roof Type Composition
Accessibility AccessibleApproachwithRamp, AccessibleDoors, AccessibleEntrance, AccessibleFullBath, AccessibleHallway, BathroomCabinets, GarageonMain, KitchenCabinets, Parking, UtilityRoomOnMain
Garage Yes
Building
Lot Description Level, Seasonal, Trees
Story 3
Foundation Concrete Perimeter
Sewer Public Sewer
Water Public Water
Level or Stories 3
Schools
Elementary Schools Chief Joseph
Middle Schools Ockley Green
High Schools Jefferson
Others
Senior Community No
Acceptable Financing Cash, Conventional
Listing Terms Cash, Conventional
Read Less
Want to know what your home might be worth? Contact us for a FREE valuation!

Our team is ready to help you sell your home for the highest possible price ASAP






