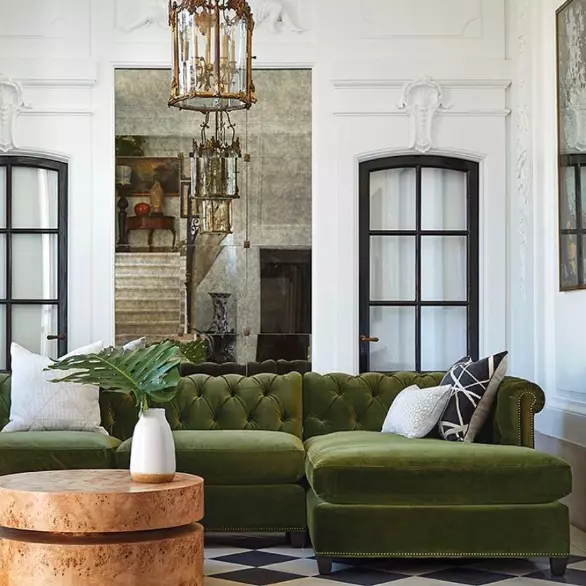Bought with Keller Williams PDX Central
$379,795
$399,900
5.0%For more information regarding the value of a property, please contact us for a free consultation.
10125 N MOHAWK AVE Portland, OR 97203
3 Beds
1 Bath
1,212 SqFt
Key Details
Sold Price $379,795
Property Type Single Family Home
Sub Type Single Family Residence
Listing Status Sold
Purchase Type For Sale
Square Footage 1,212 sqft
Price per Sqft $313
Subdivision St Johns
MLS Listing ID 609046182
Sold Date 11/12/25
Style Mid Century Modern
Bedrooms 3
Full Baths 1
HOA Y/N No
Year Built 1957
Annual Tax Amount $4,026
Tax Year 2024
Lot Size 4,791 Sqft
Property Sub-Type Single Family Residence
Property Description
Step into this stylish mid-century modern gem in the heart of St. Johns! With 1,212 square feet of comfortable living space, this move-in-ready home offers the opportunity to add your own personal touches to create a space that perfectly blends function with personality, featuring three bedrooms and one full bathroom. The hip exterior design is complemented by a welcoming covered front porch—an ideal spot to sip coffee and take in the neighborhood vibe. Inside, a flowing layout pairs seamlessly with cool retro touches, while air conditioning keeps the interiors comfortable year-round. Step out back to a private, level, fenced-in yard with a patio—ready for summer barbecues, gatherings, or simply unwinding in your own outdoor retreat. Located in one of Portland's most beloved neighborhoods, this home puts you close to everything that makes St. Johns special. Stroll to boutique shops, local breweries, and neighborhood cafés, or spend the day exploring Cathedral Park beneath the iconic St. Johns Bridge. With a thriving arts and music scene, weekly farmers market, and easy access to Forest Park and the Willamette River, St. Johns offers a uniquely Portland blend of community charm and urban convenience.
Location
State OR
County Multnomah
Area _141
Rooms
Basement Crawl Space
Interior
Interior Features Hardwood Floors, Vinyl Floor, Wallto Wall Carpet
Heating Forced Air
Cooling Central Air
Appliance Free Standing Range, Free Standing Refrigerator
Exterior
Exterior Feature Fenced, Patio, Porch, Storm Door, Tool Shed, Yard
Parking Features Attached
Garage Spaces 1.0
View Trees Woods
Roof Type Composition
Accessibility GarageonMain, GroundLevel, MainFloorBedroomBath, NaturalLighting, OneLevel, Parking, UtilityRoomOnMain, WalkinShower
Garage Yes
Building
Lot Description Level, Private
Story 1
Sewer Public Sewer
Water Public Water
Level or Stories 1
Schools
Elementary Schools Sitton
Middle Schools George
High Schools Roosevelt
Others
Senior Community No
Acceptable Financing Cash, Conventional, FHA, VALoan
Listing Terms Cash, Conventional, FHA, VALoan
Read Less
Want to know what your home might be worth? Contact us for a FREE valuation!

Our team is ready to help you sell your home for the highest possible price ASAP






